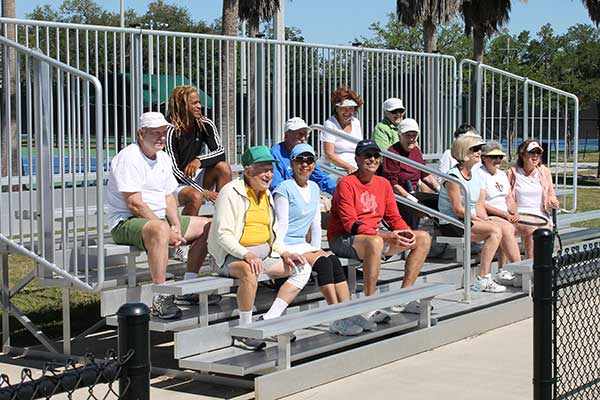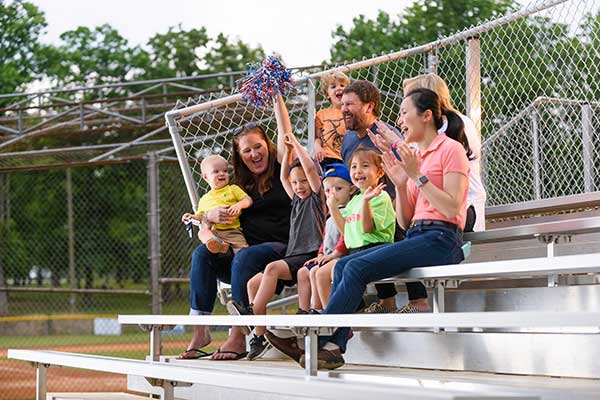 Aluminum bleacher must provide easy and safe egress
Aluminum bleacher must provide easy and safe egress
By Gerald Dlubala
An aluminum bleacher can be an awesome sight at pre-game time, sitting in a shimmering sea of seats, awaiting the frenzy of cheering crowds.
Then to game-day activities, with fans hustling and bustling, continually moving in almost choreographed movement, side to side, top to bottom.
The planned and marked paths of movement also guarantees that the rush in when the gates open and the mass leaving at the end of the event move smoothly and fluidly in a calm and organized motion.
A lot of engineering and thought goes into making an aluminum bleacher work the way you want them to work.
Without even thinking about it, your bleachers are scientifically engineered to provide not only quality seating, but also quality methods of movement as well. Following are some of the critical bleacher egress specifications and standards, developed and based on bleacher occupancy, load, and layout, as well as specifications of some of the complementary elements that affect the efficiency and usefulness of those egress points. These codes were developed by the International Code Council, which works on creating unified building codes that can be applied across the country.
All of these standards are meant to safely hasten and accommodate all travel within bleachers that are considered exit passages and everything that is involved. That includes aisles, cross-aisles, walking surfaces, whether sloped or level, tunnels, stairs, ramps and bulk exit areas, curiously termed "vomitories".
Aluminum bleacher occupancy determines egress needs
Your bleacher seats must be within 400 feet of the perimeter of the bleacher structure itself, and aisles do count towards this mandated length.
To determine your maximum occupancy load, you have to figure on one person per 18 inches of length of bleacher seating.
The figure changes to five square feet per person needed when looking at press box seating and standing room areas.
The space goes up to seven square feet needed per person when occupying an area with moveable chair seating.
Once you determine your occupancy load for your aluminum bleachers, there are standards and specifications for the minimum amount and type of egress points you must have to safely provide exit access for the rated load.
These are only minimum requirements, so you may need more to satisfy other requirements.
- Less than or equal to 250 seat occupancy, you only need 1 egress point.
- For 251 through 750 seats, you are mandated to provide 2 egress points.
- For 751 through 2500 seats, 3 egress points are necessary, and
- For over 2500 occupancy, you are required to provide a minimum of 4 egress points.
Egress points are to be unobstructed and lead to a public gathering space, a street, or open area that is at least 50 feet away from the structure itself.
They must also be large enough to hold the total number of spectators that are expected to exit, leaving the bleachers empty. The accompanying elements, like aisles, stairs, guard and handrail selection and placement, and walking surfaces in general all have a direct impact on your egress points and efficiency.
- Aisles need to provide sufficient capacity for the number of persons allowed within a specified area. They must have the ability, without overload, to use all of the provided and reachable means of egress while staying in a balanced state. The mandated width of aisles are based on occupancy as well, with 48-inch wide aisles needed for areas serving over 50 seats, with 36-inch wide aisles needed for seating areas holding 1 through 50. Whether these aisles are separate walkways, dead-end aisles, or converging routes that lead to multiple exit points, they are to be uniform width throughout to keep the structure balanced with ease of movement and smooth transitioning.
- Stairs and treads. Stairways and the accompanying treads and risers must be built in accordance to regulated specifications, meaning a minimum tread width of 11 inches. There must be with spacing between the various elements of the stairway being not more than ¼ inch, unless the bleachers are telescoping or folding style, where the clearance between the elements are allowed to be larger to meet the mechanical operations needed for the movement. Stairs and treads are always to be uniform in width except in transition areas where uniformity simply cannot be achieved. For those allowed exceptions when tread width difference measures greater than 1.9 inches, the treads must be clearly and visibly marked with marking strips, 1 to 2 inches wide. The strips are to be installed across the full width of treads, adjacent to the non-uniform part and across the leading edge so that the marking strip is highly visible upon descent.
- Guards and guardrails. Unless the bleachers are situated adjacent to a wall that is less than four inches away from the structure, guards are necessary along any open-sided walkway surfaces. That includes steps, ramps, cross aisles, or landing areas that are more than 30 inches above the floor or exterior grade level. The guards are to be a minimum of 42 inches tall. If the drop-offs are located within the structure itself, an approved guard or rail must be provided along the full length of the aisles with a minimum height of 36 inches. Any openings within 26 inches of the floor or grade level must be protected or covered so that a 4-inch sphere cannot pass through that opening. Guards must protect any openings that occur over 26 inches above grade level so that an 8-inch sphere cannot pass through.
- Handrails. Handrails are necessary for stairs and aisles serving seating area. When that stairway serves available seating on both sides of the aisle, the handrail should be situated in the middle of the stairway, with a height of 34 to 38 inches. If the stairway serves only a single side of seating, the handrail will be situated along the side of the stairs that serve no seating, meaning the side of the stairway farthest from the start of the line of seating, and can be connected to an adjacent wall, guard, or walking surface. The thing to remember is that if the handrail is the more generic, and more popular, cylindrical type, specifications mandate that it be between 1 ¼ and 2 inches in outside, or gripping diameter. When the handrail is made of another shape, that same gripping diameter should be at the minimum, 2 ¼ inches, with the measured perimeter of the gripping area being between 4 and 6 ¼ inches while having no sharp edges. The gripping surfaces of all handrails must be continuous along the entire length of the rail, with a minimum of 1 ½ inches between the handrail and the wall for comfort.
 It is essential that aluminum bleachers provide easy egress from seats to aisles
It is essential that aluminum bleachers provide easy egress from seats to aisles
Egress points are very important, yet can be overlooked in bleacher safety.
While the visible downside of insufficient or inefficient egress pathways and unloading points may just seem like momentary overcrowding, traffic jams, and extra time needed to get off of the bleachers, what you may not see are the real dangers of these types of situations.
With a sudden concentration of unplanned amounts of people in aisles, on stairs, and crowded within walkways, these elements of your aluminum bleacher structure can become overloaded according to your capacity and occupancy rated loads.
This can unknowingly put undue stress on the structural capacity and tension load bearing capacities of your bleacher seating, damaging your bleacher structure or worse, causing an accident.
Regardless of what happens on the field, you want fans who will be happy leaving from well-planned egress routes.
By following aluminum bleacher codes and mandated egress requirements, based on occupancy and structure surroundings, you can keep your bleachers and fans safe for an enjoyable experience at your venue.


