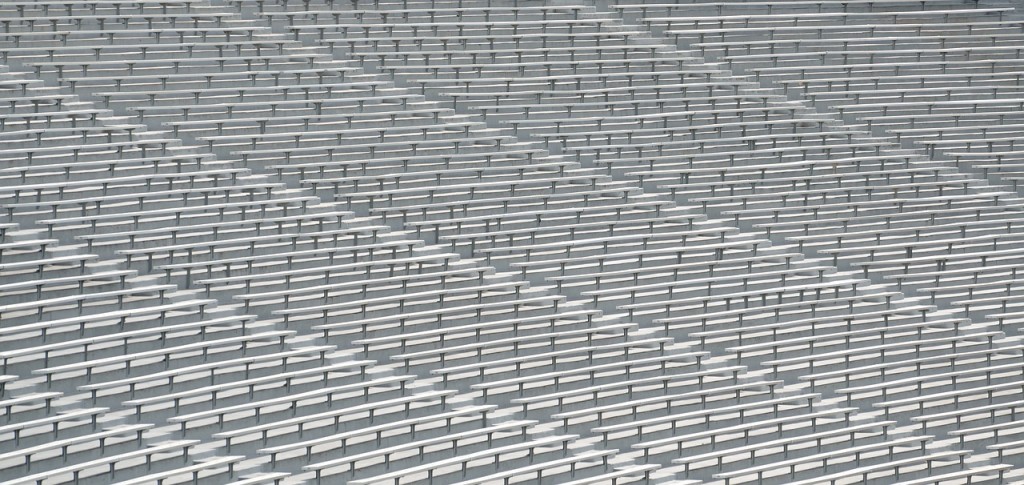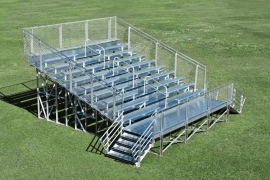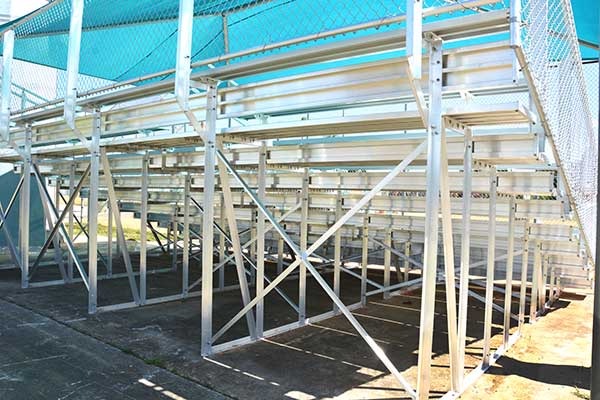 The National Fire Protection Association has created codes and standards for aluminum bleachers and wooden bleachers
The National Fire Protection Association has created codes and standards for aluminum bleachers and wooden bleachers
By Gerald Dlubala
Looking out over your stadium, it can be picture perfect as the shiny angles of the aluminum bleachers frame the manicured field.
It's the perfect venue, just the way it was all envisioned.
But are there hidden dangers within your venue?
Those bleachers will be tested in every conceivable way, and because they will be the home for every fan that comes through that turnstile, they need to be safe. They're expected and assumed to be safe whether they're stepped or jumped on, climbed or crawled on, or even just sat on as intended.
The National Fire Protection Association (NFPA) updates their codes and standards regarding bleachers and grandstands on an annual basis, based on input they receive throughout the year.
These standards are integral to providing and maintaining a safe, secure bleacher and grandstand environment.
Being sure aluminum bleachers are safe start to finish
It's important to start off on the right foot, getting your plans and designs approved. The following documentation is required to be provided, many times by the manufacturer and/or installer:
- Load tests conducted by independent labs and approved/certified by professional engineers.
- Calculations and design analysis from professional engineers or architects.
- Certification that the equipment that will be supplied is, in fact, in accordance and meets the plans and design that were originally laid out.
- Conformance to mandated specifications and approved designs.
- The location of any seating that will be portable or telescoping, and any attachments to these structures.
- All the locations of planned guards and rails.
- The means of egress to accommodate all future occupants.
- The structural capacity of all different variations of seating options that will be used in the plan.
 Aluminum bleachers with added safety features such as fencing, handrails and steps
Aluminum bleachers with added safety features such as fencing, handrails and steps
After approval, it's time for action. The physical construction and installation of the bleachers and grandstands, according to the plans that were reviewed and approved, will need to follow mandated specifications regarding placement and grouping:
Definition, construction, placement and grouping
- Grandstands are defined as any structure providing tiered or stepped seating.
- Bleachers are categorized as grandstands, in which the seats are not provided with backrests.
- The type of construction planned will determine maximum grandstand square footage, length, height, and spacing. Type I and II offer unlimited area, and are covered under NFPA 5000 Building and Construction Codes, available to be read online free. Bleachers and grandstands falling under Type III, IV and V construction are to be in accordance with NFPA 102 Standard For Grandstands, Folding and Telescopic Seating.
Type III, IV and V grandstands and bleacher standards
- Outdoor grandstands must be built to be at least 2/3 their height away from the nearest building. They may not be built less than 10 feet away from another structure, UNLESS that structure includes an exterior, 1-hour rated firewall, or there is a 1-hour rated firewall placed between the grandstand and the structure.
- Grandstands are to remain less than 10,000 square feet in total footage, while remaining less than or equal to 200 feet in length.
- When the individual units are maxed out in footage and length, they must be at least 20 feet apart, unless a 1-hour resistant firewall is constructed or placed in between.
- There can be no more than 3 max capacity grandstand units grouped together, and shall then have a 2-hour fire rated firewall between every grouping of three, extending at least 24 inches above the seating platform. Alternately, there shall be at least 50 feet of open space from other structures.
- Freestanding aluminum bleachers and grandstands shall be no more than 20 feet tall, with that limit decreasing to no more than 12 feet in height for freestanding, portable bleachers and grandstands located within structures such as tent and membranes.
- Portable units shall be self-contained, with easily visible means of construction inspection, and be maintained for proper strength and structural soundness. They are not to be used until all parts have been erected to the initial, approved designs and specifications.
- Bleacher and grandstand placement must have proper base plates, sills, and connecting materials, with all bearing surfaces in contact with each other.
Aluminum bleacher seating, guards and railings
- For bleachers and grandstands, the seating shall be spaced not less than 22 inches apart, measured from back to back.
- The depth of the footboards and seat boards are to be not less than 9 inches, and have secure supports and fasteners.
- Individual seats and chairs, if used, must be individually secured in rows, unless there are less than 16 used, and are located on ground level, within a separate enclosure, such as a specialty box.
- The maximum number of grandstand seats allowed between the farthest seat and an aisle are 11, outdoors, and 6 indoors. For bleachers the outside limit in 20, while the inside limit is 9.
- Any vertical openings such as guardrails, foot rails, and the space between seats and footboards must be able to be measured to be not more than a 4-inch spherical opening.
Open spaces, fasteners, and general maintenance
- Open spaces, such as those underneath aluminum bleachers and grandstands, are mandated to always remain free of flammables and combustibles, unless the space also contains an approved, electrically supervised sprinkler system, as permitted in the codes and standards.
- This does not apply if the open space has sprinkler systems, or is used for accessory buildings under 300 square feet, such as ticket booths, concession stands, or restroom facilities, provided these accessory buildings are constructed with non-combustible, limited combustible, or fire resistive materials. This also does not apply when the room is enclosed in at least a 1-hour fire resistant rated construction and is less than 1000 square feet.
- There are a multitude of fasteners out there, and many are approved when made of the right material, used in the right numbers at the right places, and used in the right combination with the type of bleacher or grandstand materials.
- Demountable joints and connections are not to be connected by unapproved fasteners like nails, lag screws, or wood screws.
- Bleacher tension points need a minimum of two approved fasteners at each end, including bolts, rivets, lag screws, or other approved fastening devices.
- Ferrous fastening and fastening devices shall be made of stainless steel or hot dipped galvanized, as other types (wood type crews) would be improper and present the potential of loosening or splintering the bleacher and grandstand material, potentially injuring the occupants.
- The facility owner is obligated to provide a full, annual inspection as well as perform the required preventative and necessary maintenance for each bleacher and grandstand to remain in safe condition. On at least a bi-annual basis, a professional engineer or registered architect must perform this inspection.
- It will be up to the owner to provide certification of these inspections and maintenance issues when required by the person having authority and jurisdiction over these matters
To be sure you are meeting your responsibilities, access the full version, NFPA 102 Standard For Grandstands, Folding And Telescoping Seating, Tents, And Membrane Structures, free of charge after a simple registration process at http://www.nfpa.org. A softbound or PDF copy is available for a one-time payment of $40.50.
There is a lot of information, a lot of specifications, and a lot of responsibility involved to make sure your aluminum bleachers and grandstands are considered safe for all occupants according to NFPA codes and standards. The responsibilities for meeting these standards are spread out between the manufacturer, installer, inspectors and owners.
 Rear view of aluminum bleachers
Rear view of aluminum bleachers


